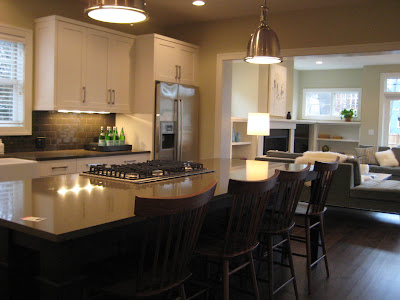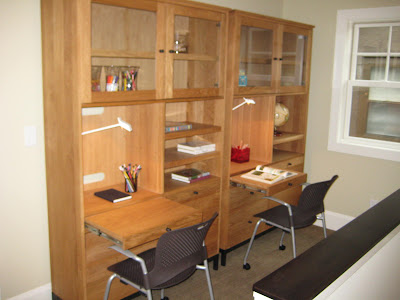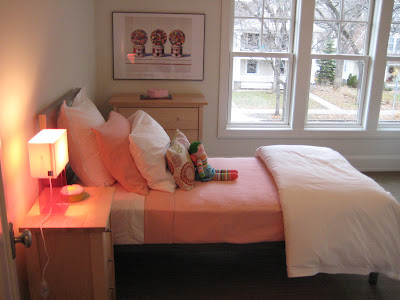This past weekend I had the opportunity to take a peek into one of the latest homes designed and built by the great teams of Streeter and Associates and Elevation Homes. The home is situation in Linden Hills and features a fresh clean aesthetic. The home is staged by the locally owned furniture company, Room and Board.

What particularly stuck me about this home was that it is spacious, but it is not a mega-mansion. Comfortably situated in South Minneapolis, it is a pedestrian friendly with many local businesses within walking distance of the home.

By keeping the floor plan open between the kitchen and living room, it brings the feeling of unity to the home. The layout is perfect for entertaining, or keeping the family together while eating, watching TV, or curling up with a book in the living room. The abundance windows also keeps the home light and airy.

When going up the stairs, Room and Board staged the landing with custom workstations from their custom linear collection. If a family with young children occupies this space, I love the idea of keeping computers out in the open.

Besides the kitchen and living room, this other side bedroom is my favorite room in the house. It faces west, but has several windows and gets tons of sunlight. Streeter and Assoc. and Elevation did a great job and creating a contemporary new house, but keeping with a classic, contemporary feeling that lends to a homey atmosphere.



